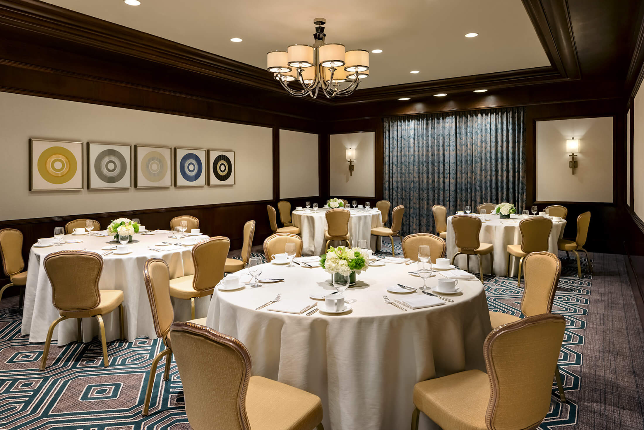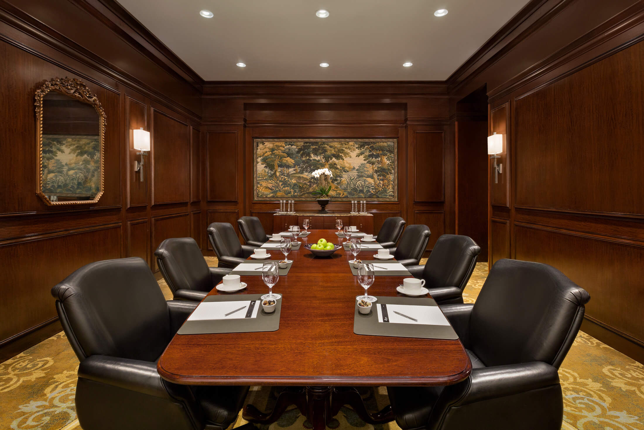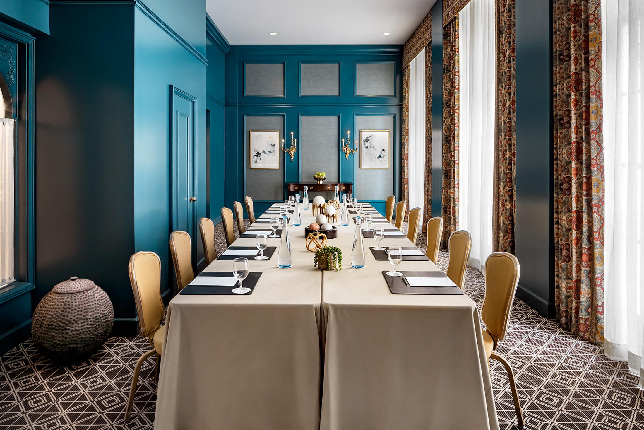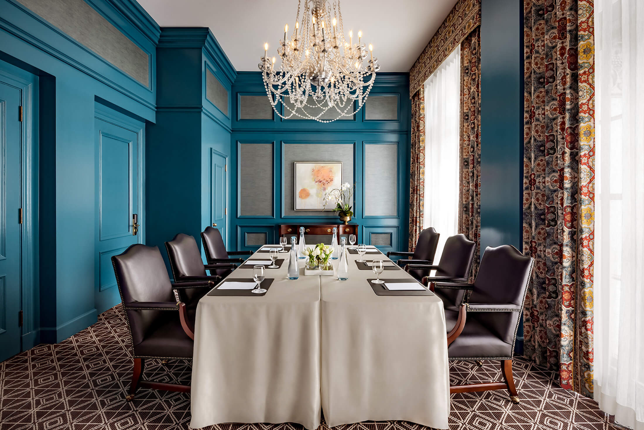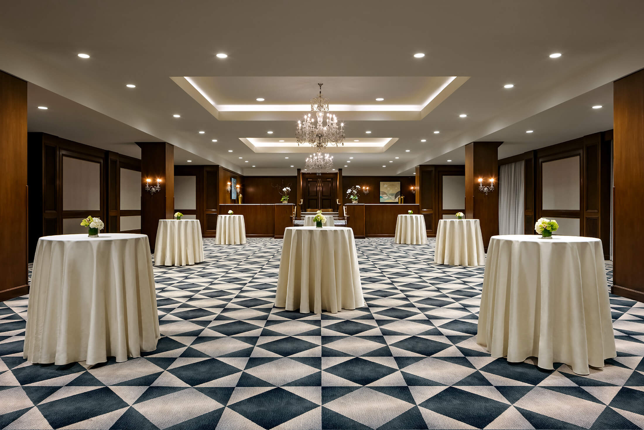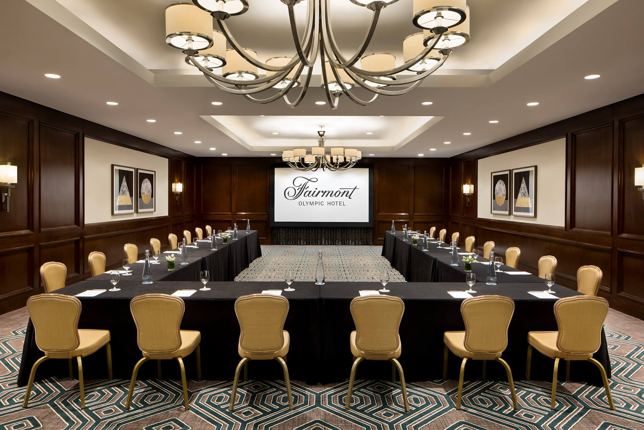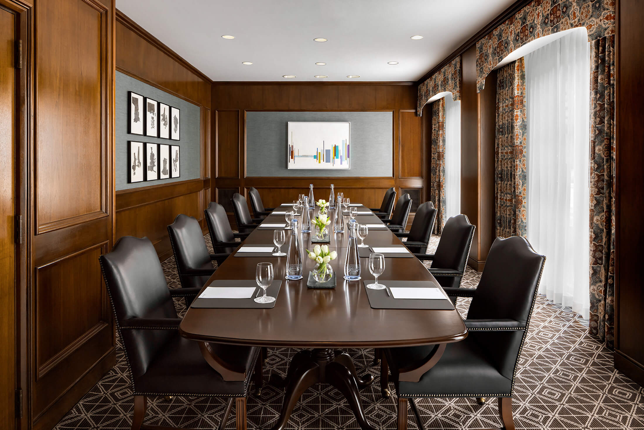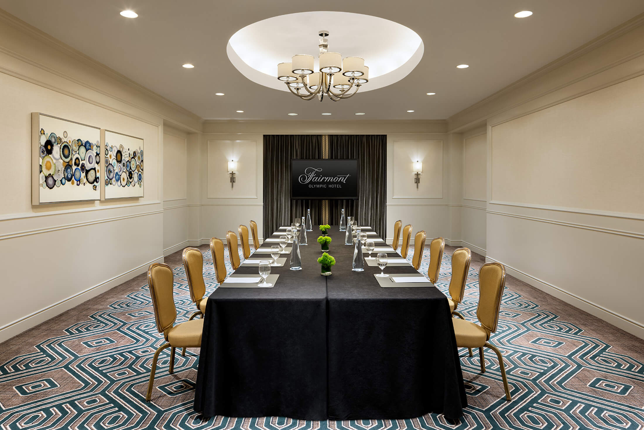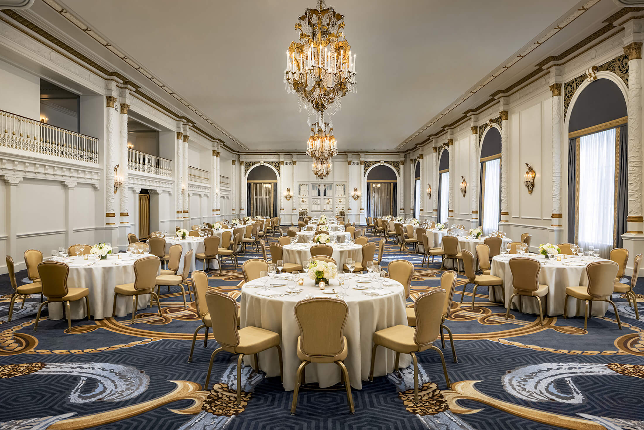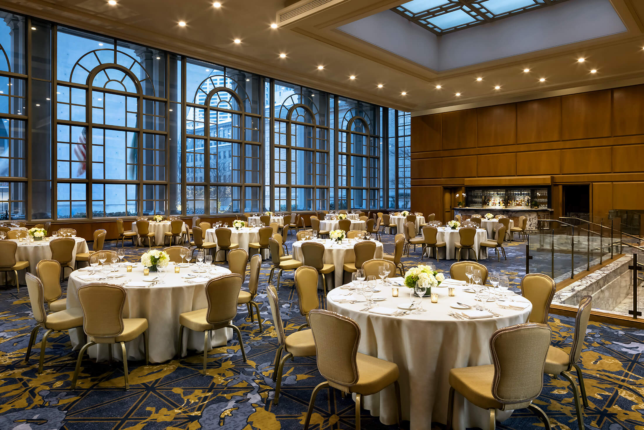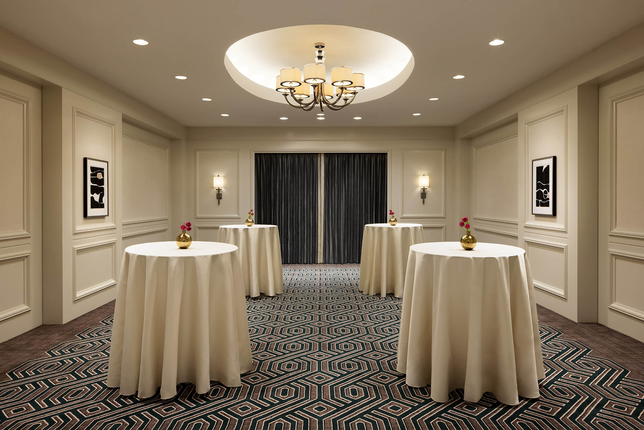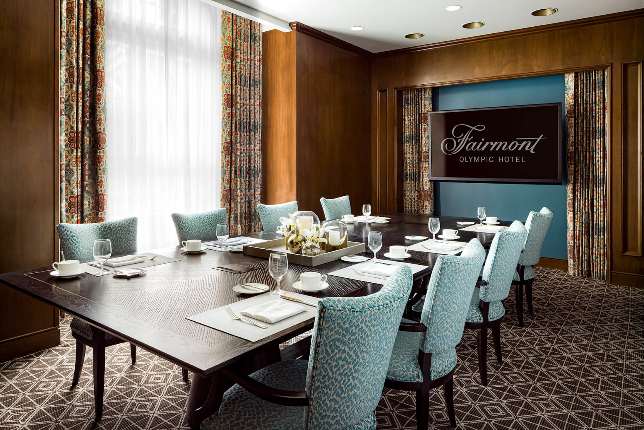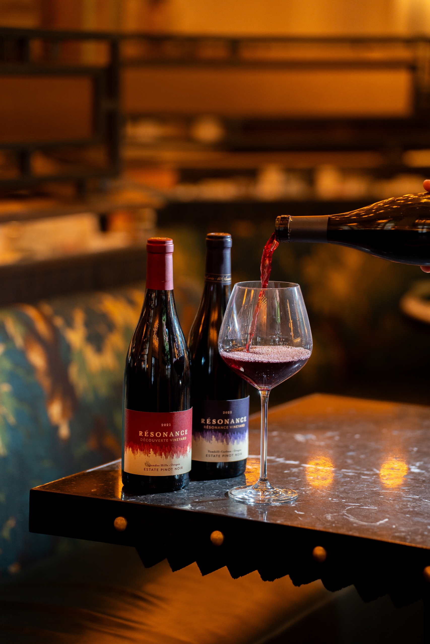Meetings at Fairmont Olympic Hotel
Hold your next memorable business meeting or corporate event in the perfect downtown Seattle location. Our iconic and historic hotel is in the heart of the Central Business District and close to Seattle Convention Center. Since 1924, Fairmont Olympic Hotel has hosted many of Seattle’s most important business events. Discover our 12 distinct venues, cutting-edge facilities, top-tier amenities, and top-of-the-line audio-visual equipment.
Details
Features
Custom Catering Menus
12 Distinct Venues
28,000 sq. ft of Space
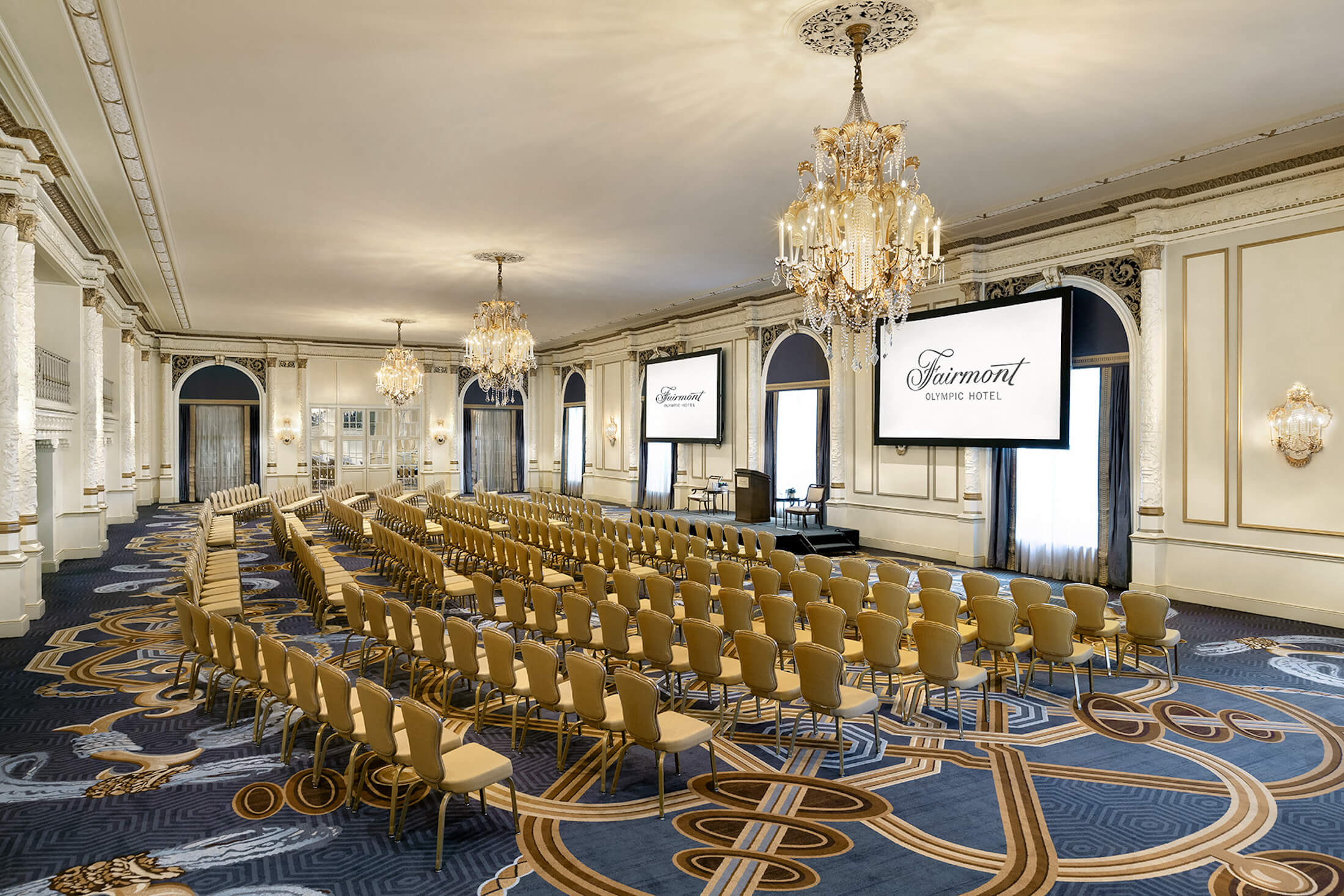
Event Venues
Historic charm and contemporary style are built into each of our flexible event venues. Whether your event is a VIP board meeting for 10 or a welcome reception for 600, our venues provide perfect settings for productivity.
Parliament
Cabinet
Kensington
Belvedere
Metropole Room
Congress
St. James
Senate
Spanish Ballroom
The Garden
Council
Windsor
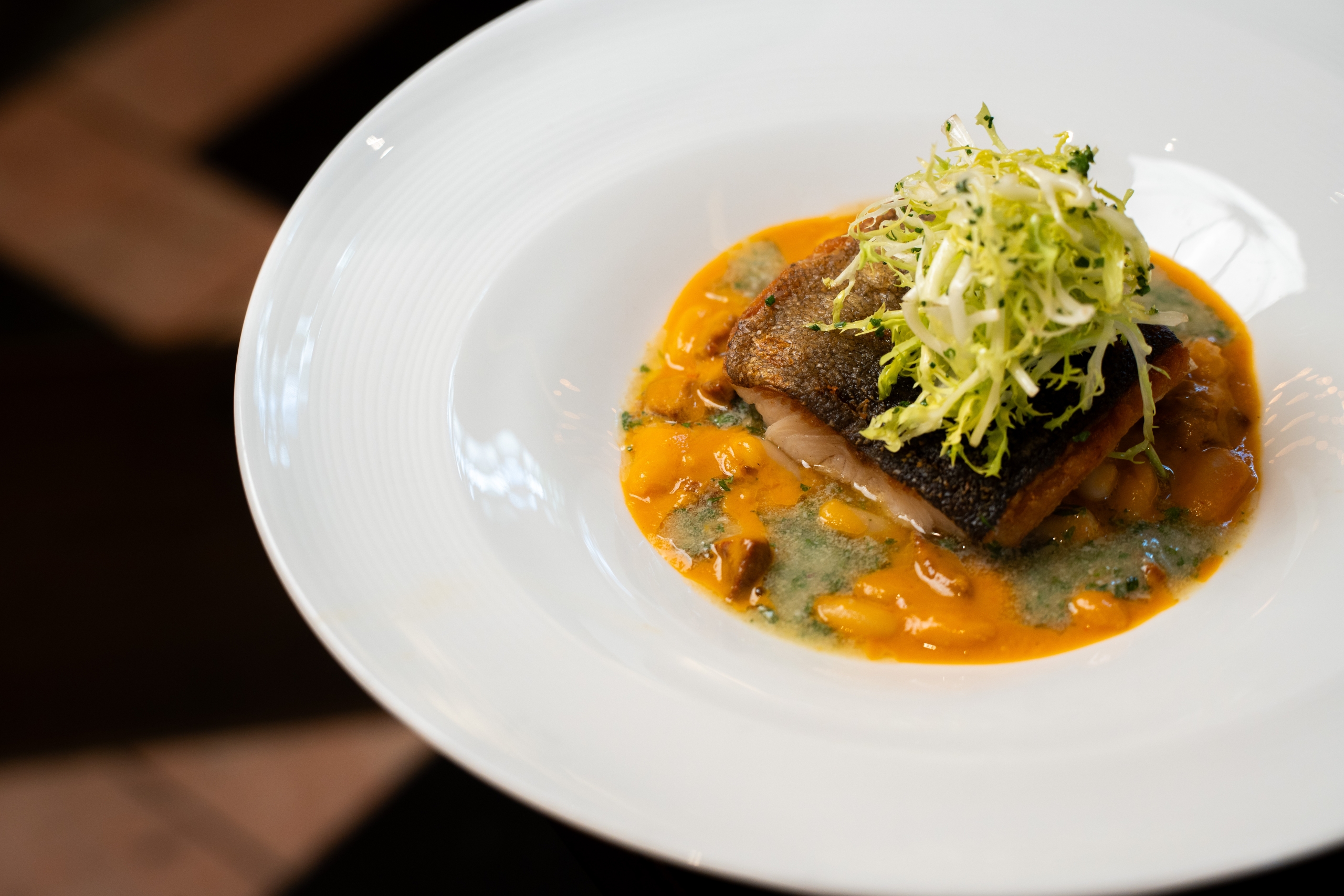
Banquet Menus
Great food leads to great ideas and effective meetings. We’re here to help you create a customized menu that reflects your unique culinary vision and features sustainable, seasonal Pacific Northwest ingredients.
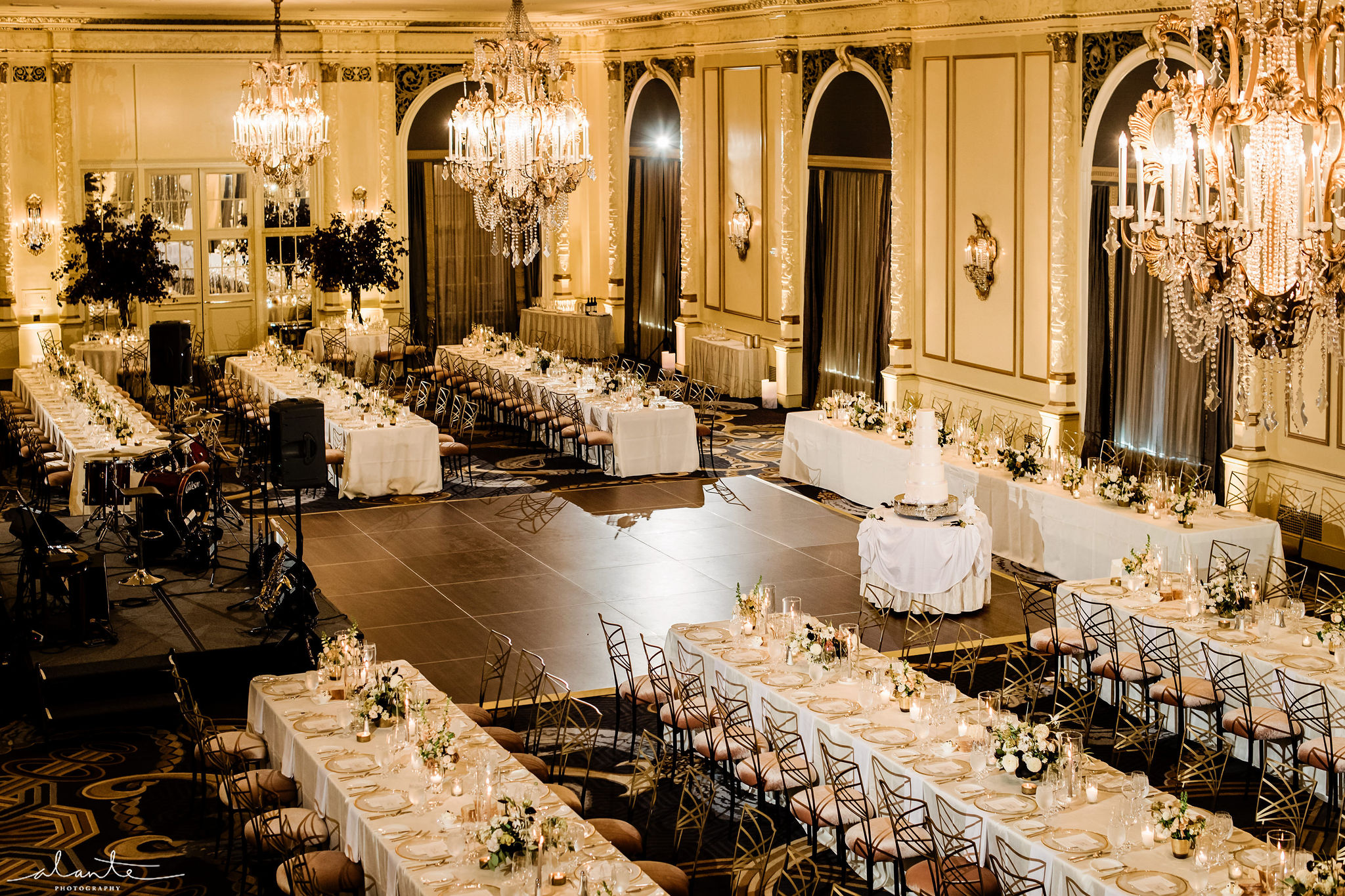
Weddings at Fairmont Olympic Hotel
Add a touch of historic charm and storybook elegance to your perfect day. We’ve been hosting spectacular Downtown Seattle weddings for a century.
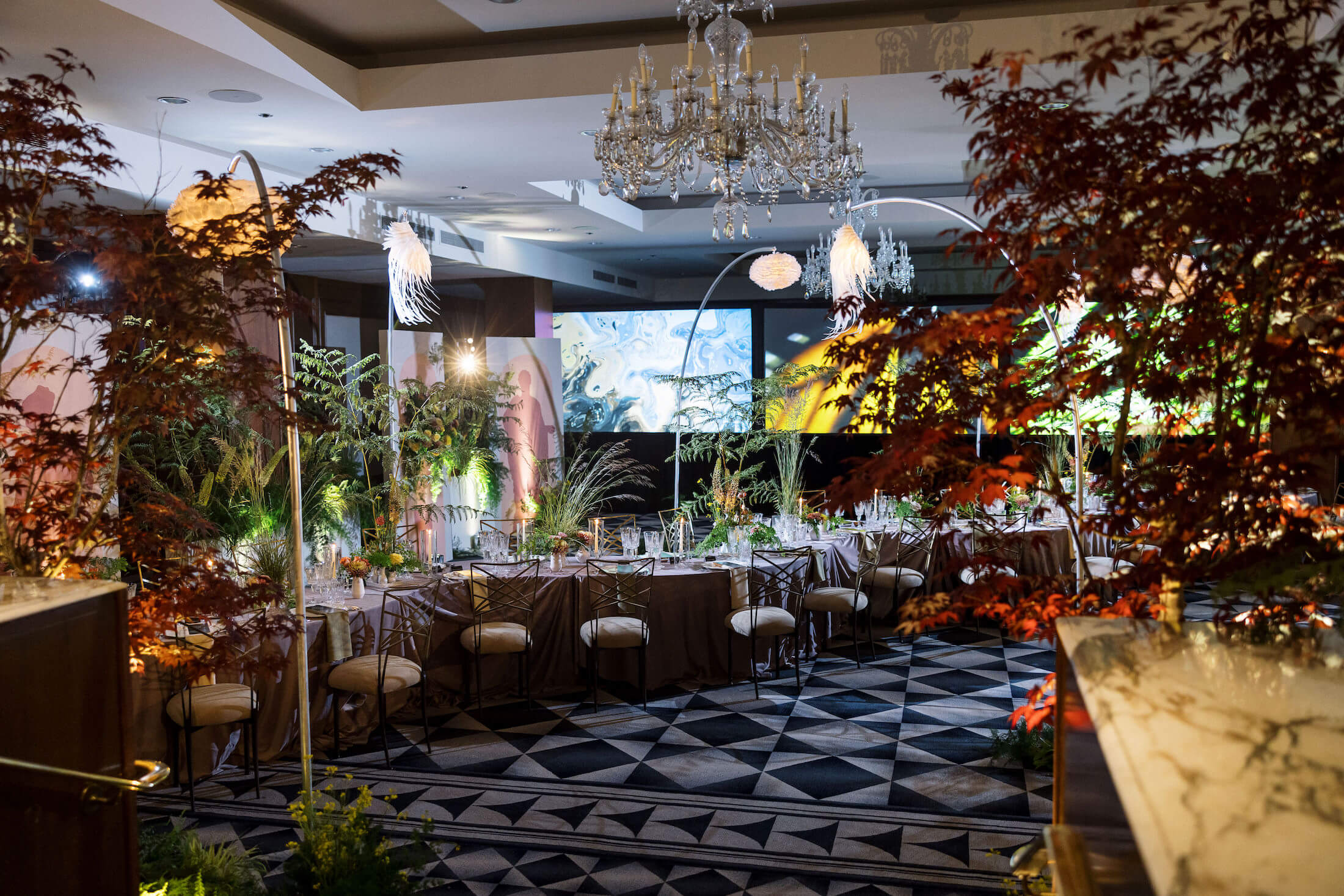
Social Events at Fairmont Olympic Hotel
Celebrate a special occasion or raise a glass to toast a milestone in our timeless and iconic hotel. Make Fairmont Olympic Hotel your go-to location for life’s important moments.


